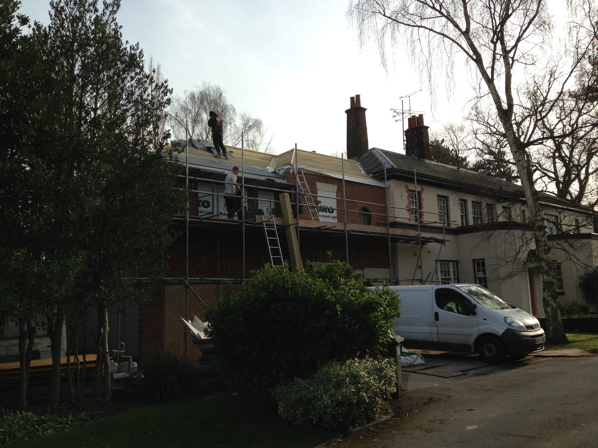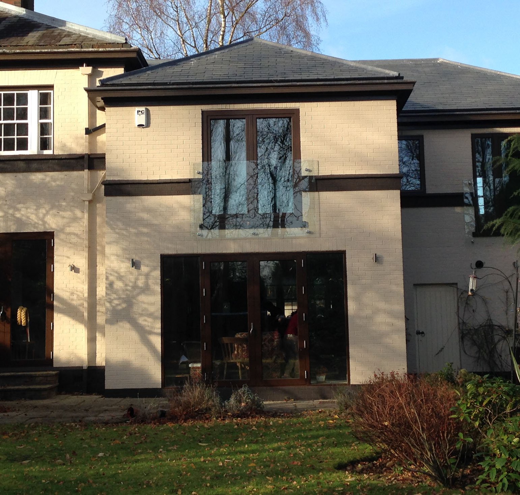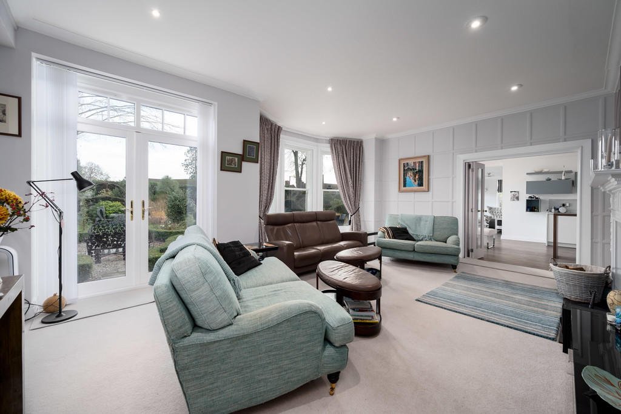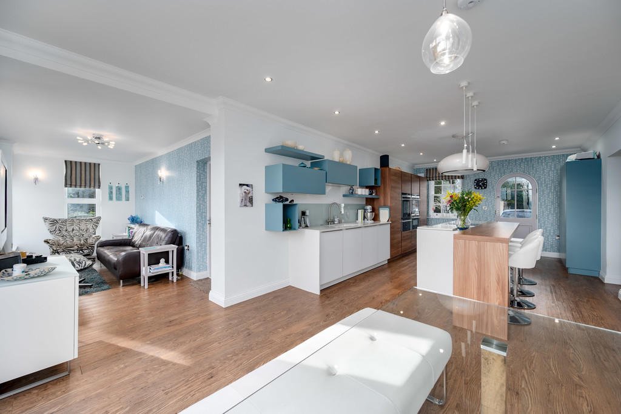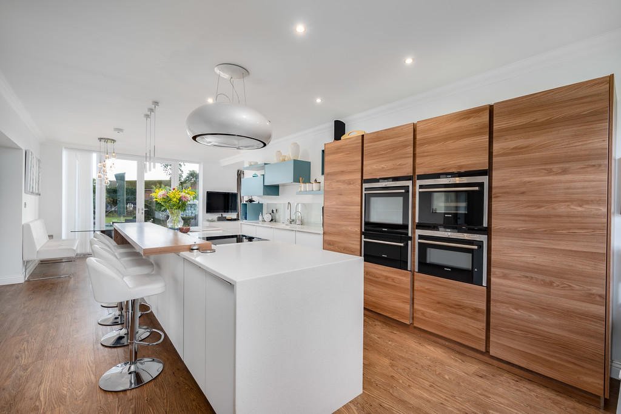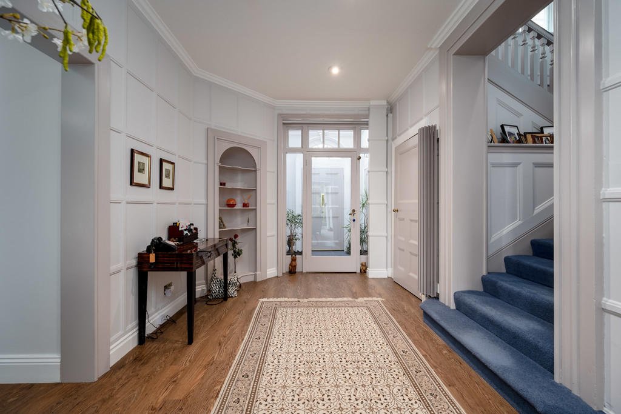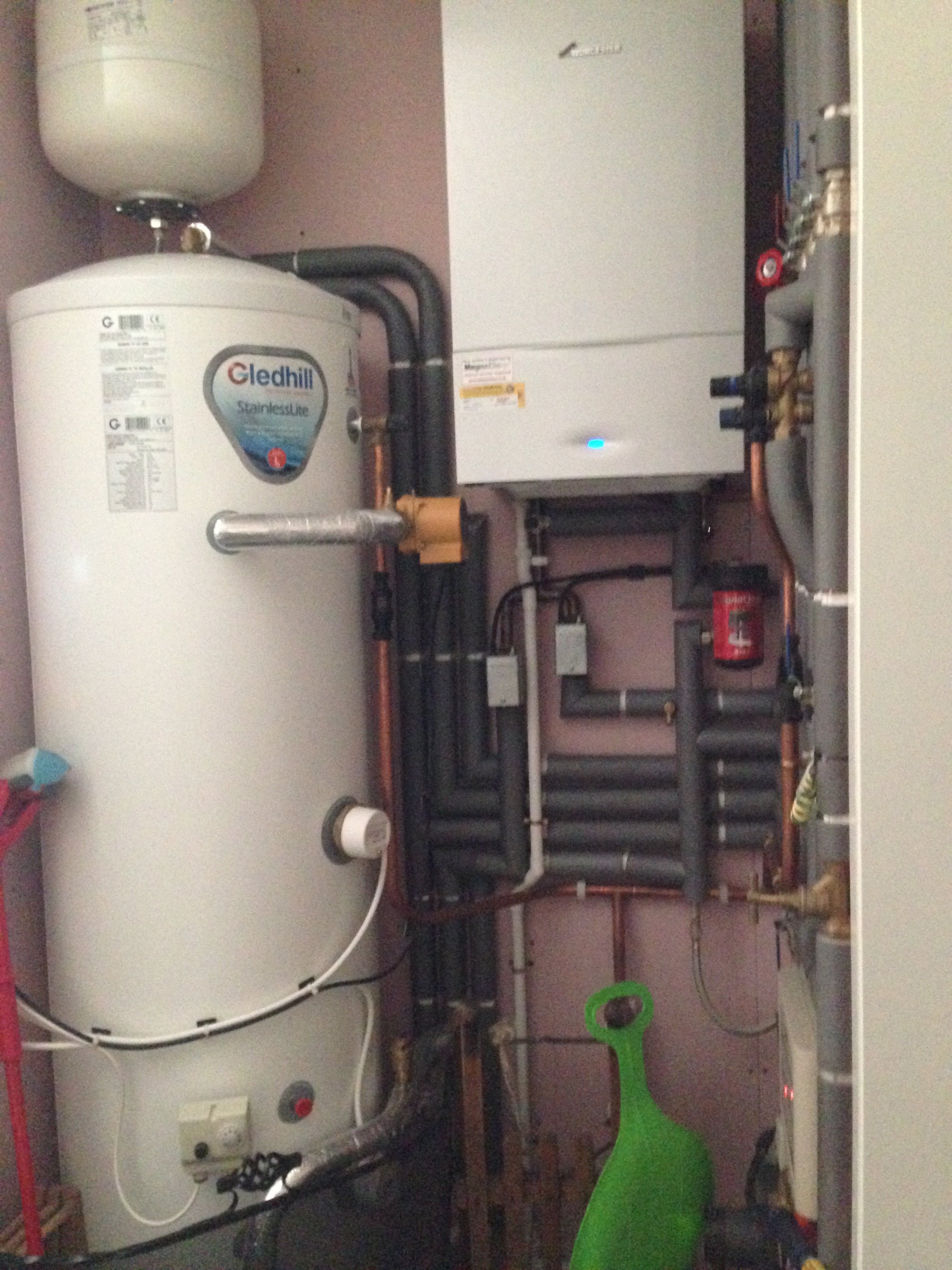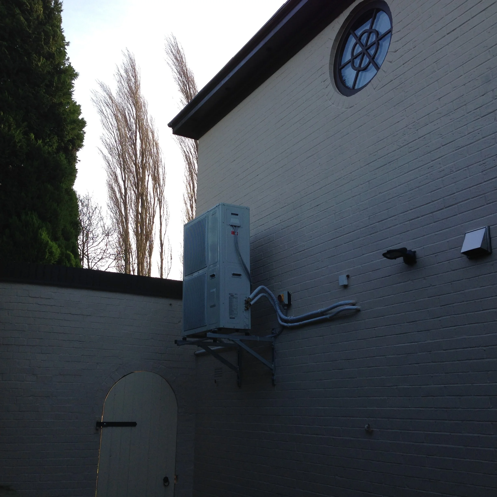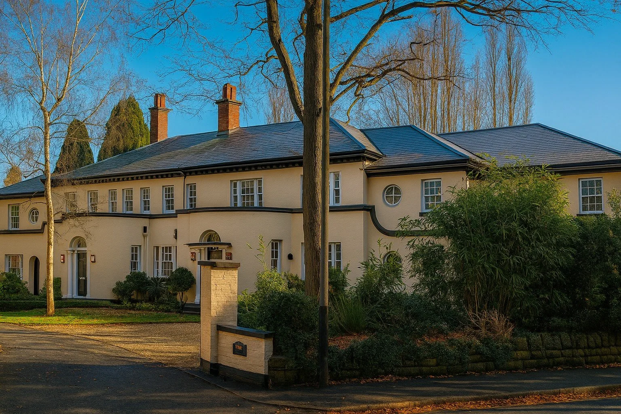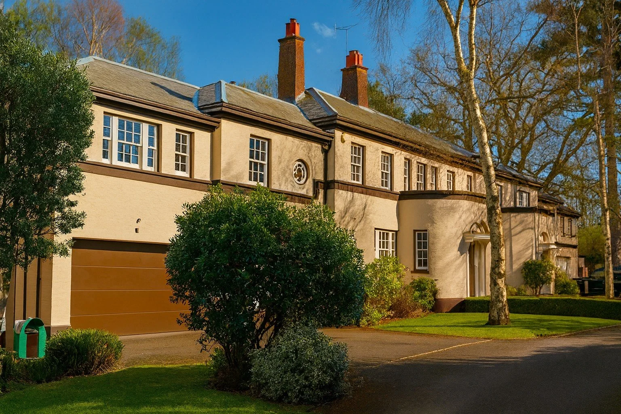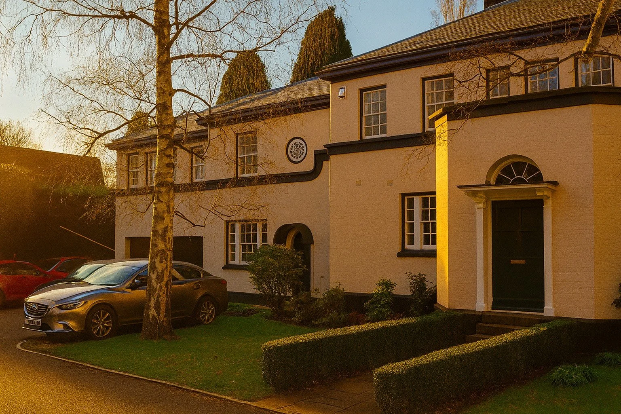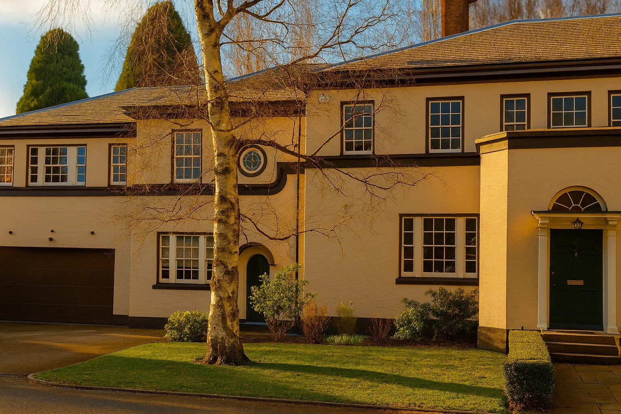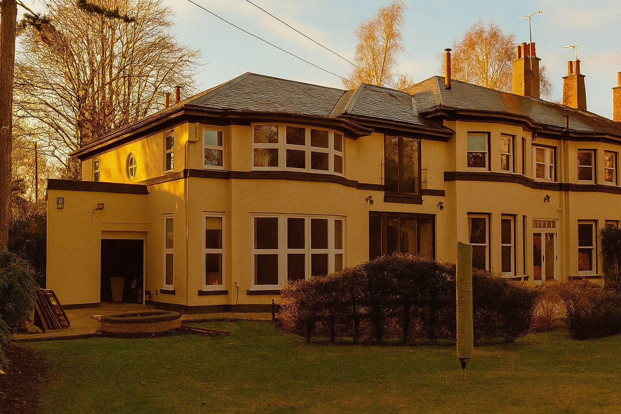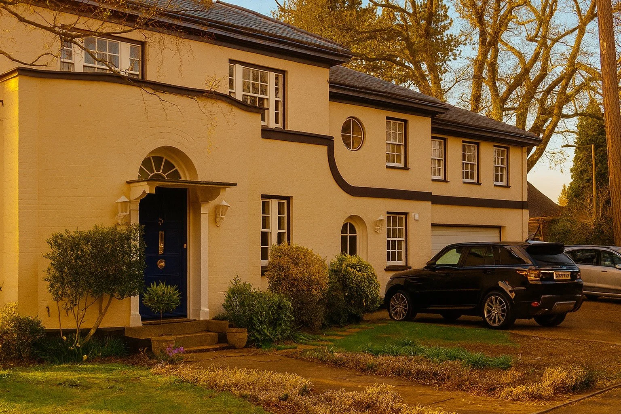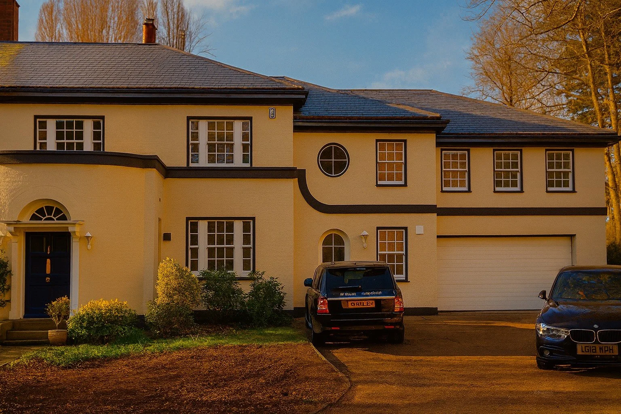Two neighbouring extensions in Kenilworth
Both properties included a significant two-storey side extension and remodel. They were both historic houses and required planning approval navigation through a sensitive conservation area environment.
One house included interesting architectural and energy effecient features including an air source heat pump system for hot water and underfloor heating, ground and first floor wet under floor heating system, purpose made circular window, a secret internal door between a music room and soft seating area, a built in tv in the bathroom and spray plastered walls for a very high standard of finish.
Images show a mixture of both properties from the front and rear of the houses. You can also view the structure work element of this project.

