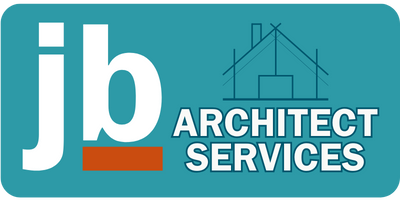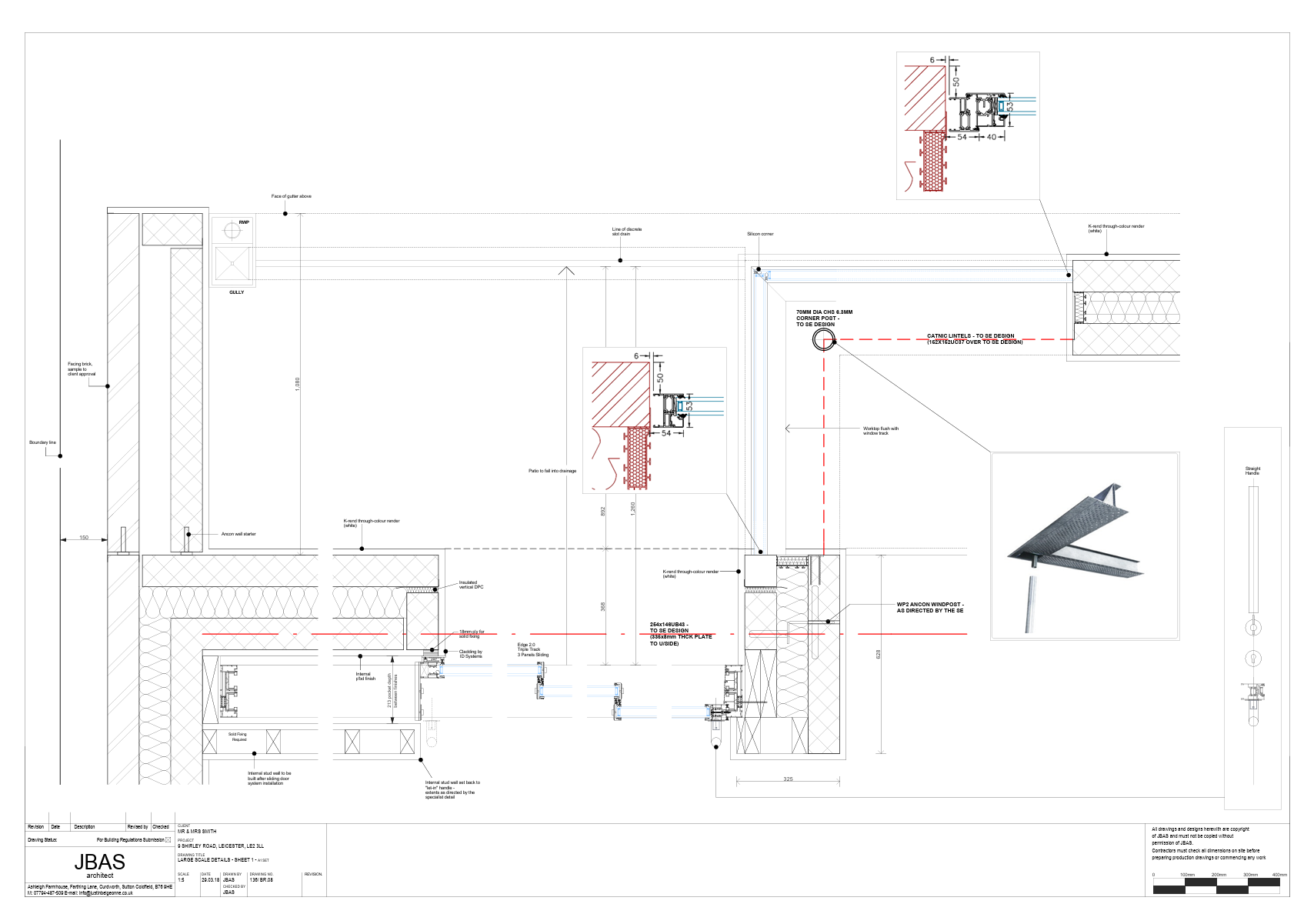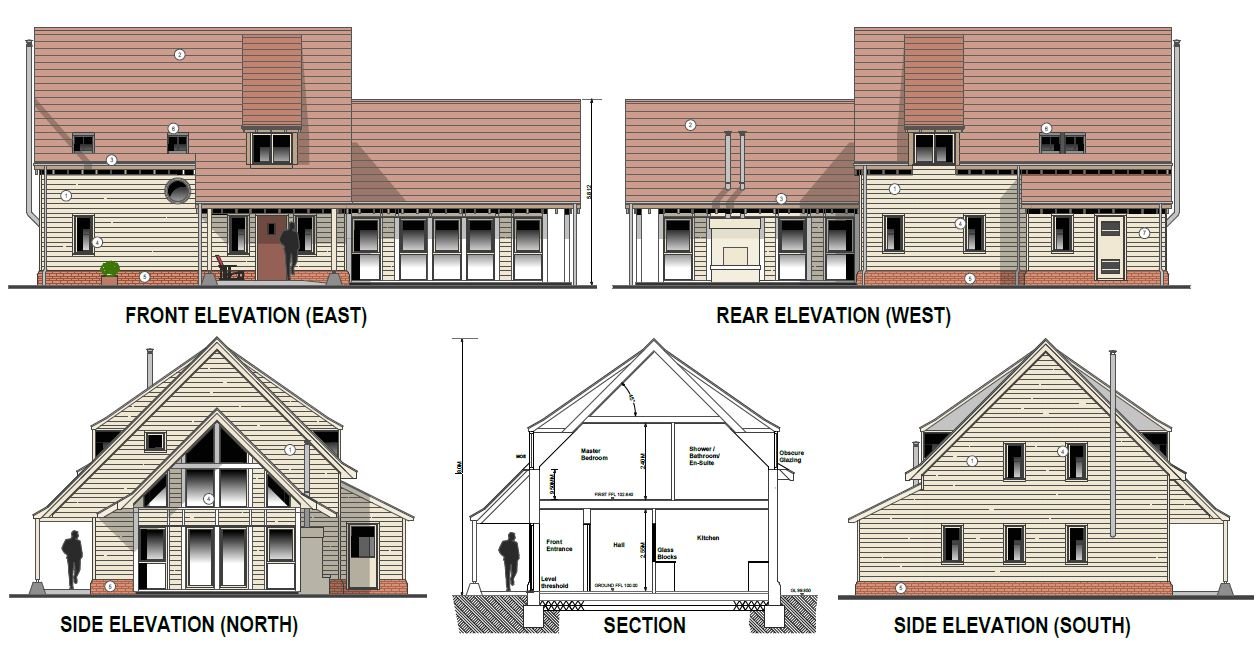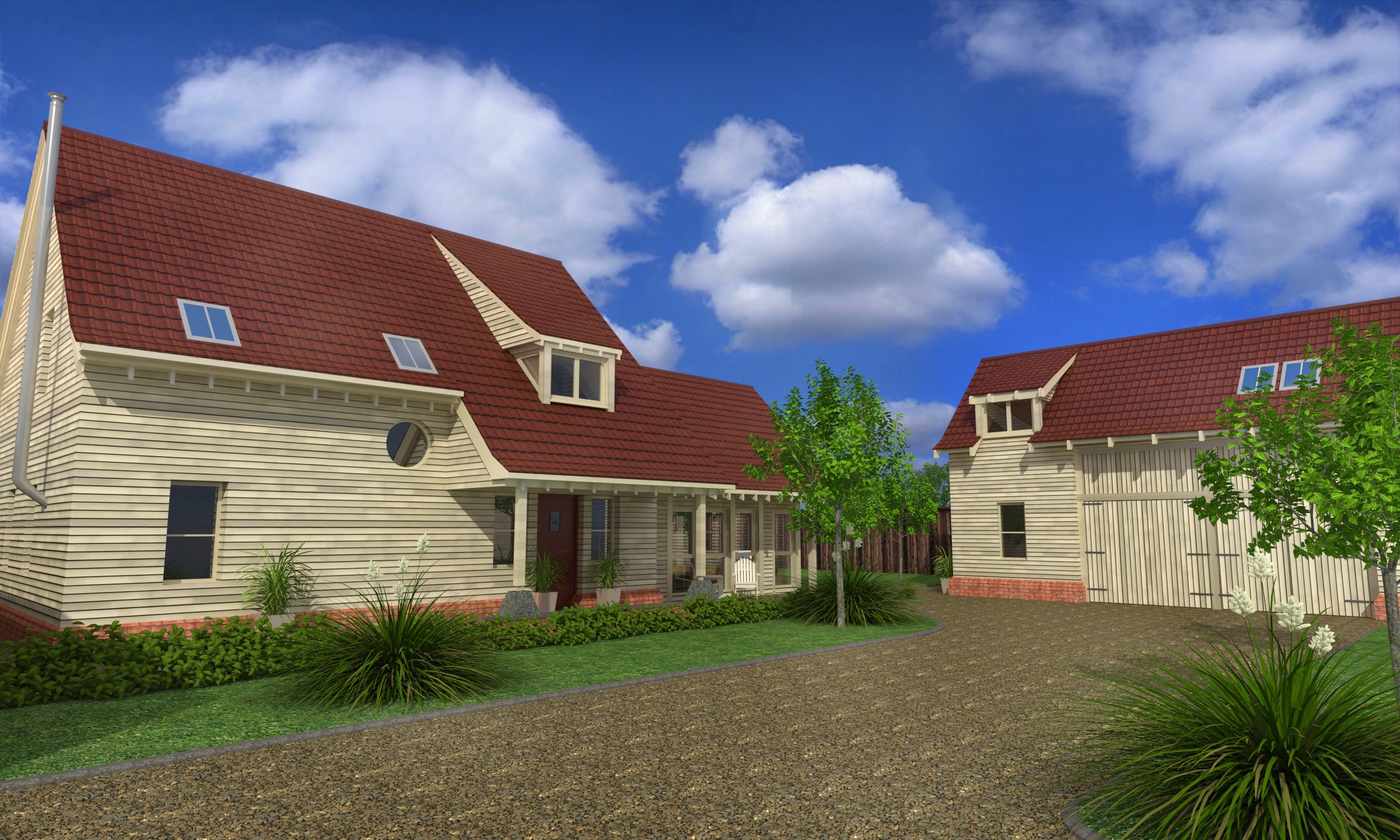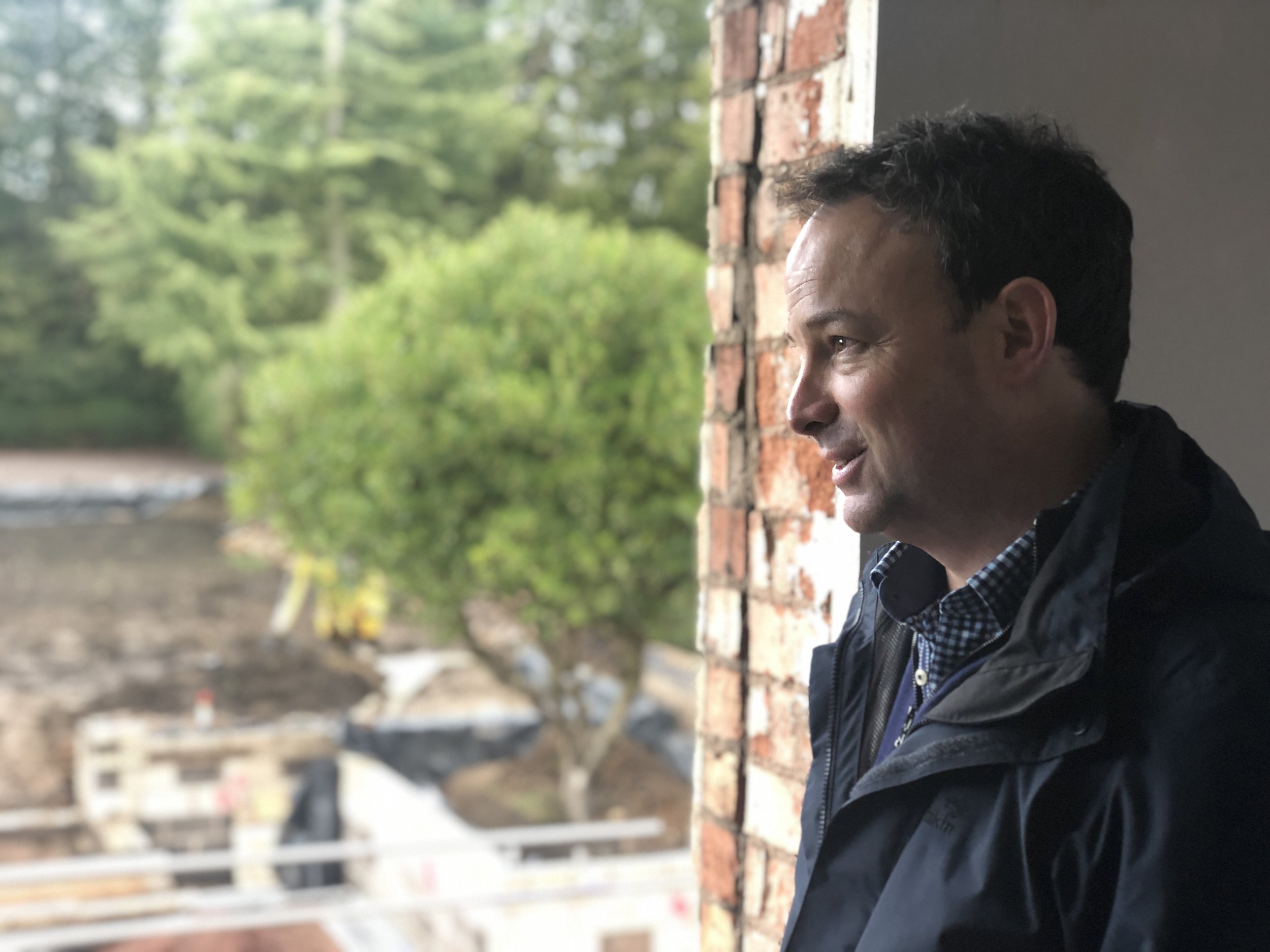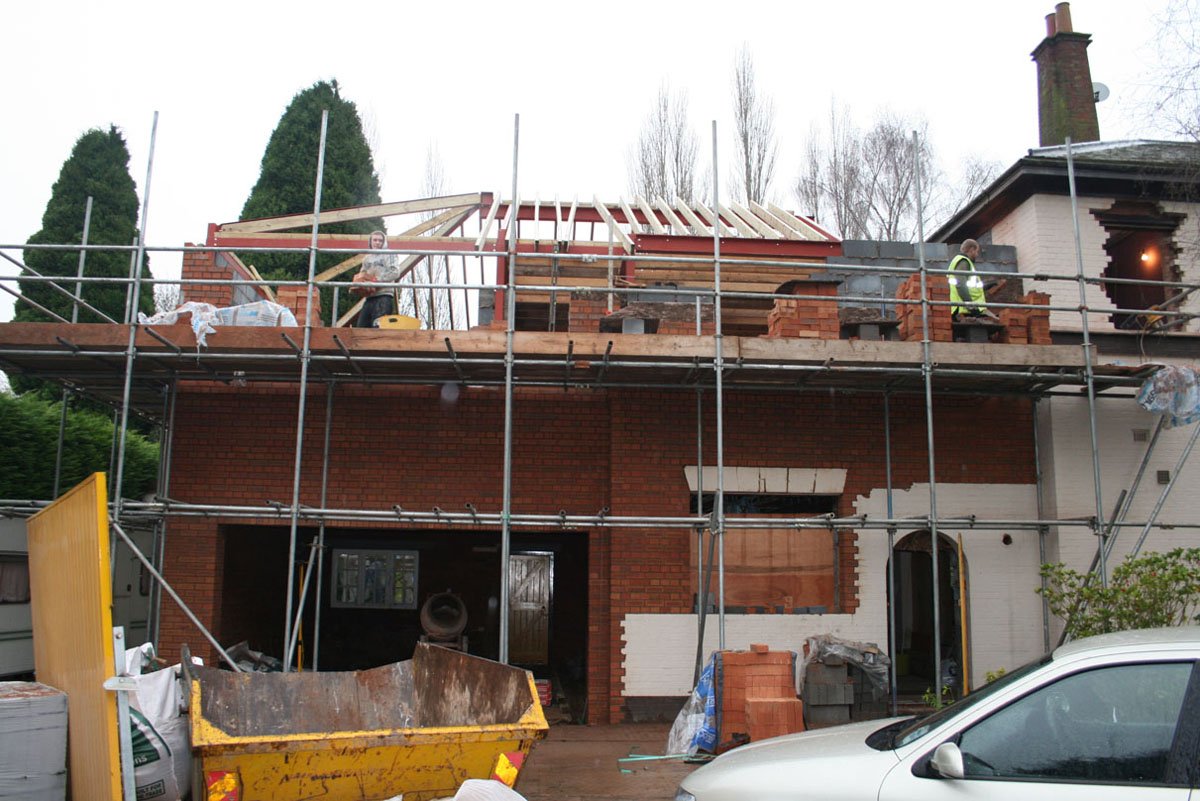The process
When developing your home there are several steps you need to take to make sure it is legal and safe. With Justin’s 25 year experience in this industry, he will provide the expertise and reassurance you need at every step – below offers a quick guide.
Free initial consultation
Justin will visit you in person to chat about your project and go through how your aspirations will be achieved. He’ll go through the right approach so you can achieve what you want and to make sure the planning and building regulations requirements are met.
Whether your plan is to extend, renovate, make structural changes or develop, he can offer you a wealth of knowledge ensuring your dreams become a reality.
Conversations will take place around:
the best internal layout
exterior look of the build
any impacts on neighbours
what will fit in with planning and statutory guidelines
an indication of likely build cost based on similar recently completed projects
next steps of the process.
JB Architect Services will carry out a laser measured survey of the space and during the same visit he can offer further advice and refine any aspects. The detailed inspection informs the structural and aesthetic features of the property as well as how the new space will work. From an early stage the relevant statutory and legal aspects will be identified such as Arboricultural, Ecological, Party Wall Act and once identified JBAS will advise on a clear process for handling those requirements.
Measured Building Survey
Design
The survey will help develop the initial design of the project. In the first instance Justin will produce CAD floor plans showing the new space and once the plans have been checked and agreed Justin will produce elevations showing how the design will look from the outside. This is an important step for the project where you can provide additional feedback, with further analysis and discussions taking place before the final design is agreed with you. If the client wishes for the design to be seen in 3D then this be can arrange with a tried and tested firm to create photorealistic 3D visualisations
Some projects fall under Permitted development and others need Planning Permission before the build commences. Justin will advise on the approach and manage the application on your behalf. This might include appointing other consultants on your behalf such as arboriculturists and ecologists.
Justin will advise on any amendments during the application period and with good consultation with the planning officer these can usually be done without recourse to the overall 8 week planning period.
Planning approval
Some projects fall under Permitted development and others need Planning Permission before the build commences. Justin will advise on the approach and manage the application on your behalf. This might include appointing other consultants on your behalf such as arboriculturists and ecologists.
Justin will advise on any amendments during the application period and with good consultation with the planning officer these can usually be done without recourse to the overall 8 week planning period.
Building regulations
Detailed technical design
This is where a project might fall into a technical category. It is a benefit to amplify the information from the building regulations stage to further clarify what is expected from the builder and enable the client to get what they want from the build. This takes shape in the form of detailed technical construction drawings and written schedules and specifications.
The large image on the right is an example of a technical drawing and the smaller image is the real-life example.
Costs agreed and construction begins
The package of information enables a builder to accurately provide a cost for the build. Justin is happy to recommend builders he has previously worked well with in the area.
We’d love to stay in touch and see the construction work progress and finish.
Useful information
The Party Wall Act 1996
If you are planning works (extensions, internal alterations or new builds) that fall under the Party Wall Act 1996, Justin can advise and submit a Party Wall Notice on your behalf to your neighbouring property. In the relatively rare event of the neighbour objecting Justin can recommend a Party Wall Surveyor.
