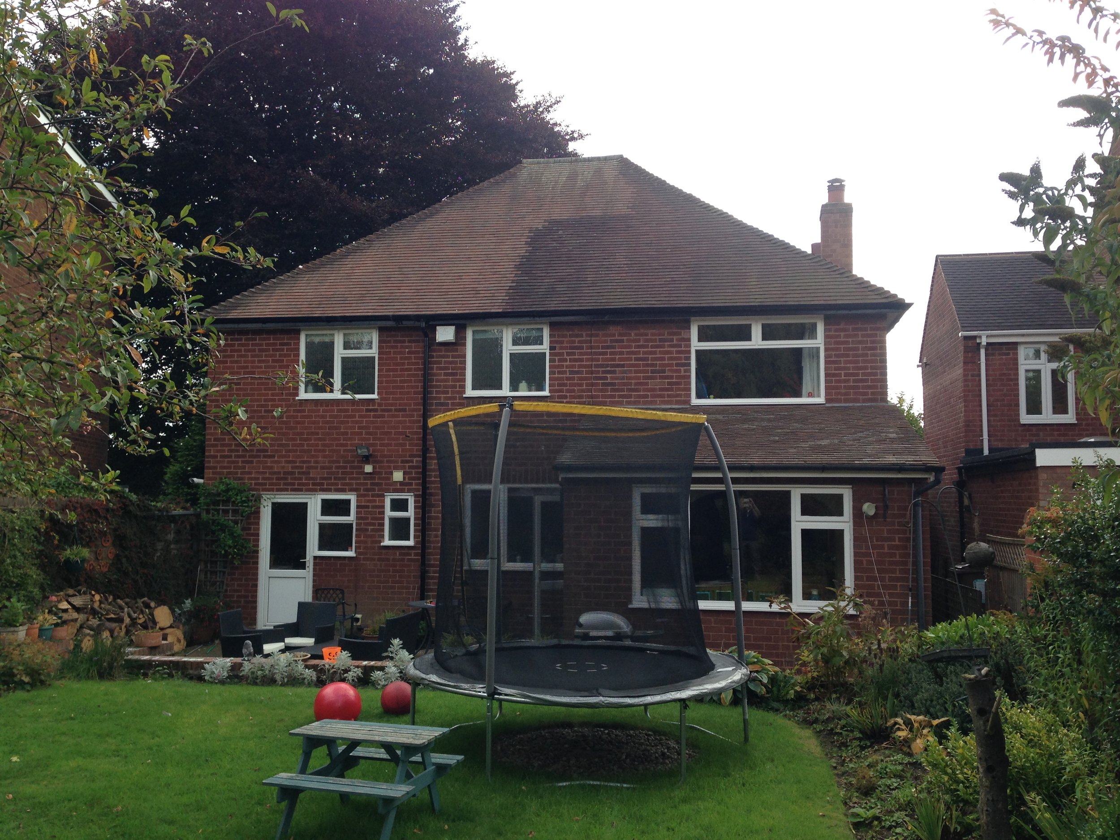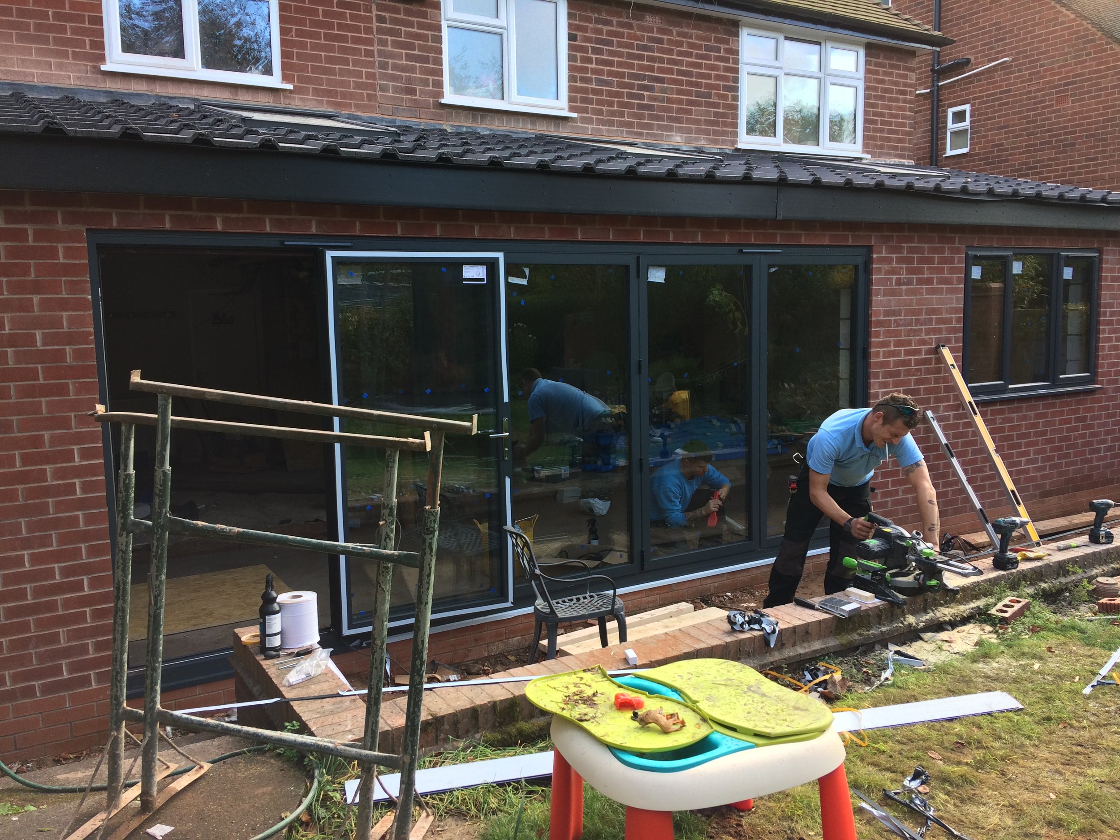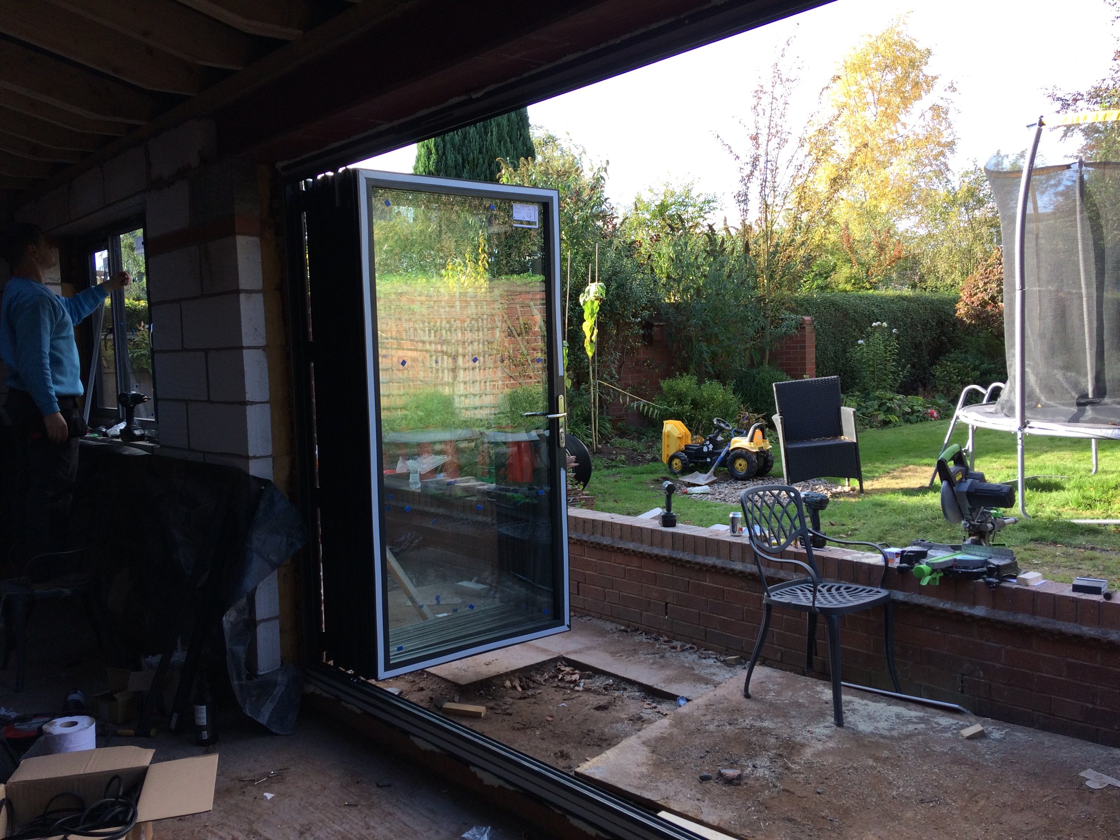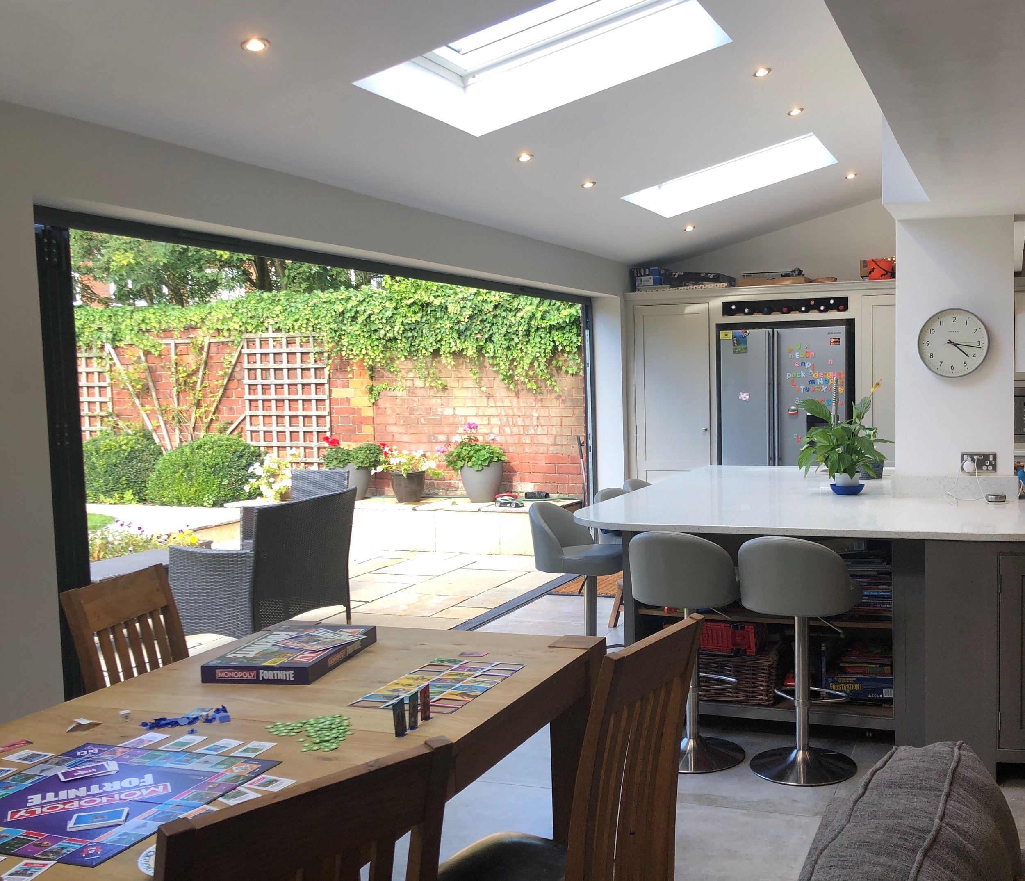A rear single-storey extension with internal alterations and loft conversion in Lichfield
This home was very wide and made up of smaller spaces that didn’t connect up in the way the family wanted. The extension and the internal structural work achieved a full-width open plan space where the family could all enjoy being together and it was big enough so they could occupy their activity areas from board games on the breakfast table to TV in the seating area. The wide bi-fold doors provide a great visual connection between the kitchen space and the garden. An al fresco area on the terrace worked well directly out from the kitchen. Further work upstairs provided the whole family with a better layout and the loft conversion meant this property fully maximized its potential for successful long-term family home living.












